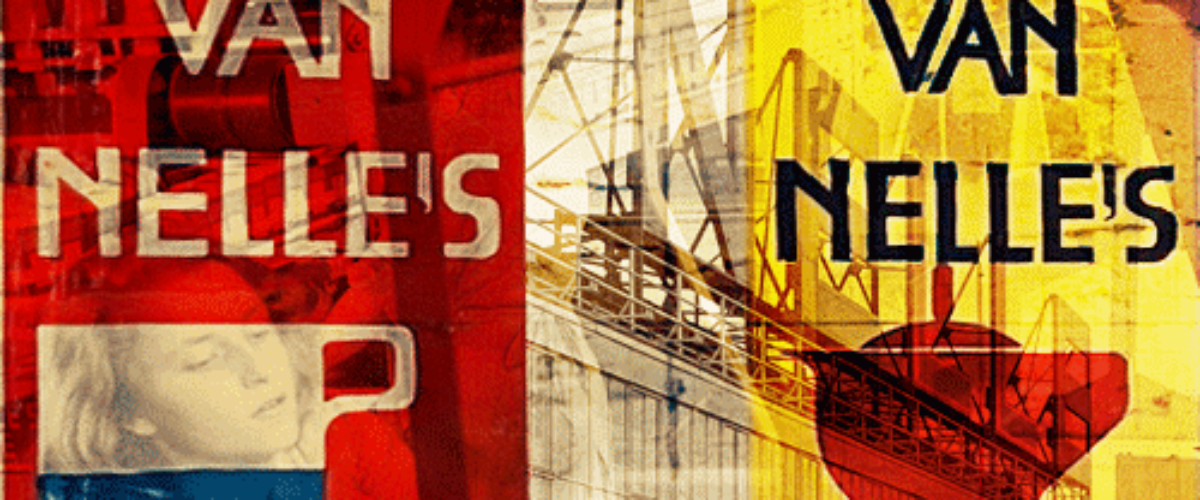Van Nelle Rotterdam & the architectural challenge of the ‘ideal factory’
Van Nelle factory: an icon of 20th-century industrial architecture in Europe & Unesco world heritage site
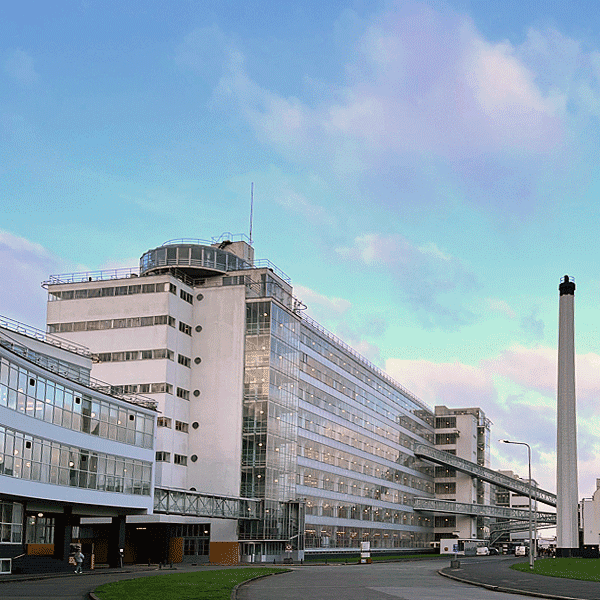
Van Nelle articulates the ‘ideal industrial factory’
On my visits to Rotterdam, the Dutch port city, I was often told that there was one place I should go: the Van Nelle Factory. It is one of the most remarkable icons of industrial architecture in The Netherlands, de facto in the world. It is also a textbook example of the Dutch “Nieuwe Bouwen” or “New Building” representing various modern building styles (1915 to 1960) that focus on functionality combined with aesthetics.
The story of Van Nelle started in 1782 when Johannes van Nelle opened a coffee, tea and tobacco shop at the Leuvehaven in Rotterdam. After the death of the founders, their son continued to run the company until the Van der Leeuw family took over the entire Van Nelle company in 1845. Van Nelle bears witness to the long history of importing, processing and trading tropical products such as coffee and tea through the port of Rotterdam.
Family Van Der Leeuw
Coffee, tea and tobacco became increasingly relevant around the turn of the century, contributing to the success of the family Van Der Leeuw. Using pragmatism as a business tool, the family established worldwide trade contracts and founded their very own coffee and tea plantations in the Dutch West Indies. With business going well, the demand for bigger premises grew. In 1916, CEO Cees van der Leeuw bought a site close to Schie, a waterway between Rotterdam and Schiedam. Van der Leeuw was not your average director. Interested in spirituality, art and architecture, Cees had a good eye for talent. He hired architect Michiel Brinkman as architect for the new Van Nelle. Brinkman, well known for his Spangen “streets in the sky” project, worked in the Dutch modernist tradition. After completing the first sketches, Michiel Brinkman suddenly died in 1925. A successor was found in his son, Johannes Brinkman, who studied at the Delft Technical College. Alongside Johannes a more experienced architect was called for. Leendert van der Vlugt was appointed. This successful collaboration led to the architectural office Brinkman & Van der Vlugt (1925 – 1936).
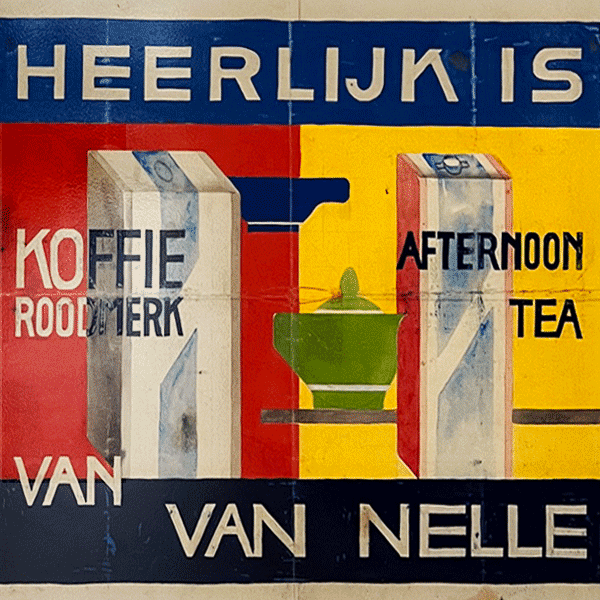
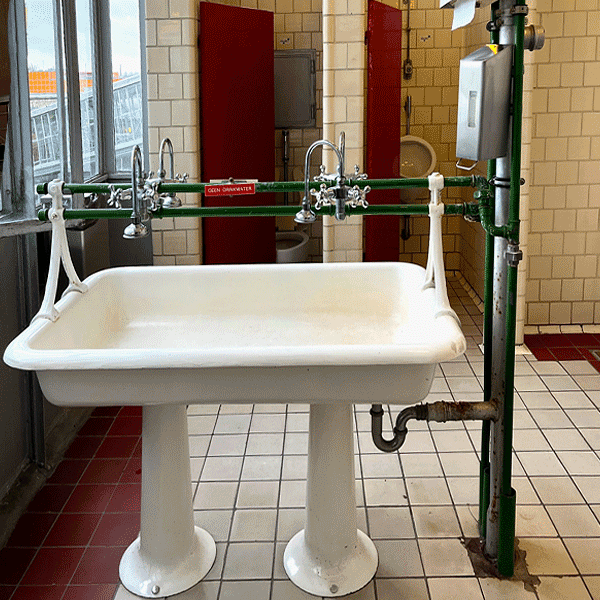
Nieuwe Bouwen and the 1rst daylight factory in Europe
The van Nelle factory is a textbook example of the so-called “Nieuwe Bouwen” architecture. Van der Leeuw and architects Brinkman and Van der Vlugt wanted to realise the ‘ideal factory’: functional, beautiful and open with characteristic facades of steel and glass and ‘mushroom columns’ made of reinforced concrete. The ‘ideal factory’ showed that Van Nelle cared about the physical and mental well-being of his employees. More daylight provides pleasant working conditions and radiates openness to the outside world. Van Nelle also provided large sanitary facilities in the factory. The workers often experienced poor living conditions and could wash on-site before work. Good hygiene was necessary for production as well. There were slightly more women than men employed and to prevent distraction, there were separate work places and stairs for men and women. The famous Rotterdammer W.H. Gispen designed the chrome work of the notably beautiful stairwells.
The glass palace
Built between 1927 and 1931 the complex consists of three connected factories for coffee, tea and tobacco. Each floor was intended for one step of the processing process: seven for tobacco, five for coffee and three for tea. Each of the processed gods – tobacco, coffee and tea used a separate section of the building and its form and size responded to the processing needs. The idea was to start each process on top of the building. The raw material was brought to a higher floor to go down a floor after each stage of the treatment. This explains the difference in building levels. The tobacco section needed eight treatments, coffee five and tea three levels. The characteristic bridges serve as connecting corridors to transfer products hanging from rails between the factory and the warehouses. After its completion in 1931, the Van Nelle Factory was the most modern factory in the Netherlands. Not surprisingly, because of its gigantic glass facade, the building was soon called “The Glass Palace”.
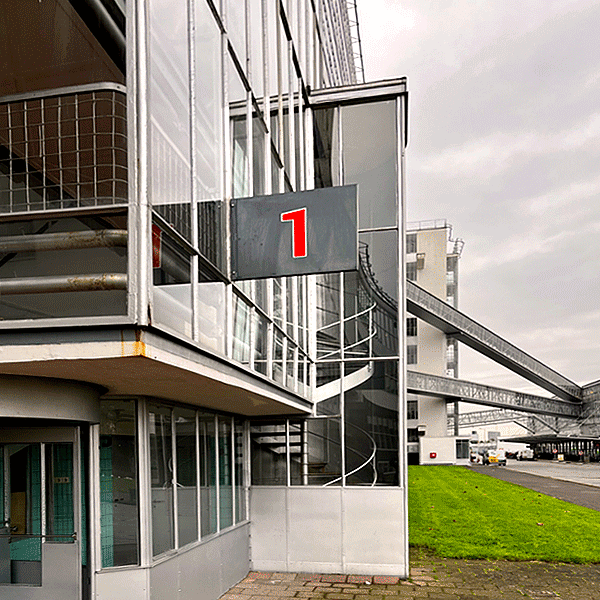
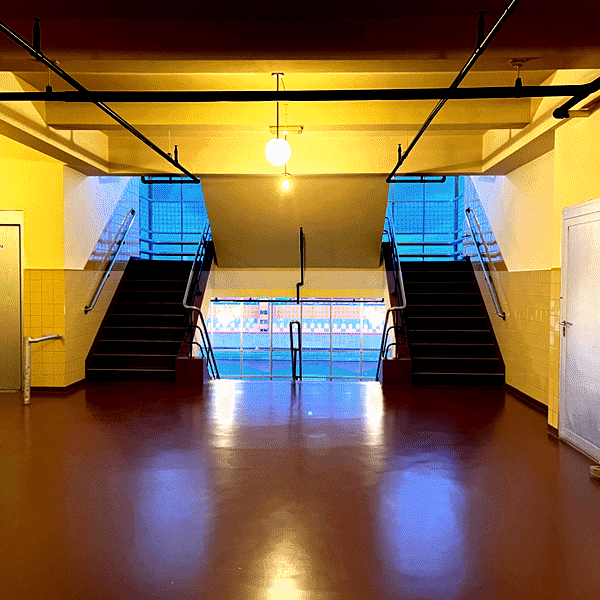
Unesco World Heritage site
On June 21, 2014, the Van Nelle Factory was awarded a World Heritage site by UNESCO. The Van Nelle Factory is one of those iconic buildings, unique for its time in material and form promoting light, air and space, and far ahead of its time from a social point of view. The inclusion of the Van Nelle Factory on the UNESCO World Heritage List is a recognition of the architectural quality of this modernist peace palace and the ultimate culmination of the repurposing process. The recognition did not come out of the blue but is the result of years of preparatory work by many people from the van Nelle Factory, the municipality of Rotterdam and the Cultural Heritage Agency. The fact that the Van Nelle factory is still in full use as a functional and unusual event location, office complex and museum presents an exciting challenge between ‘conservation’ and ‘use’.
Adress: Van Nelleweg 1, 3044 BC Rotterdam

