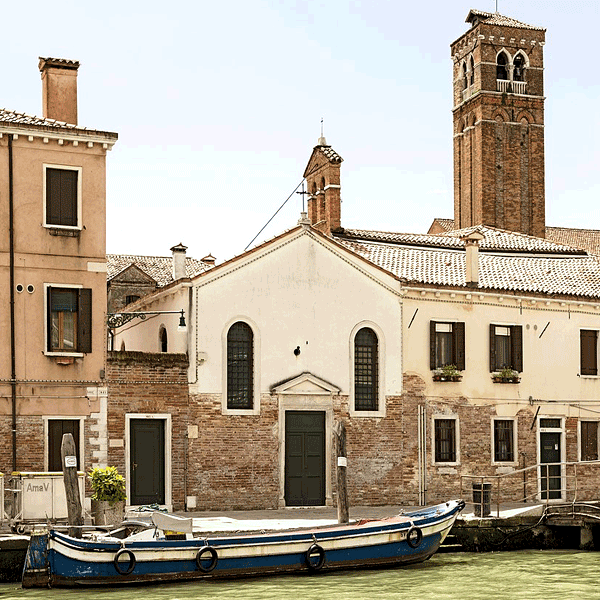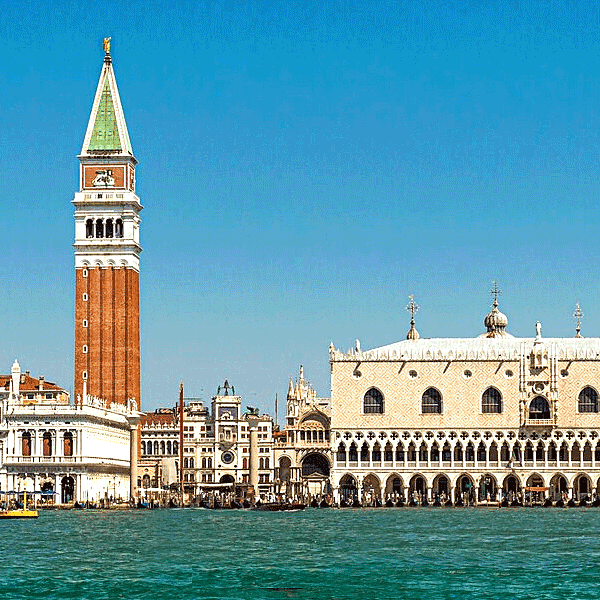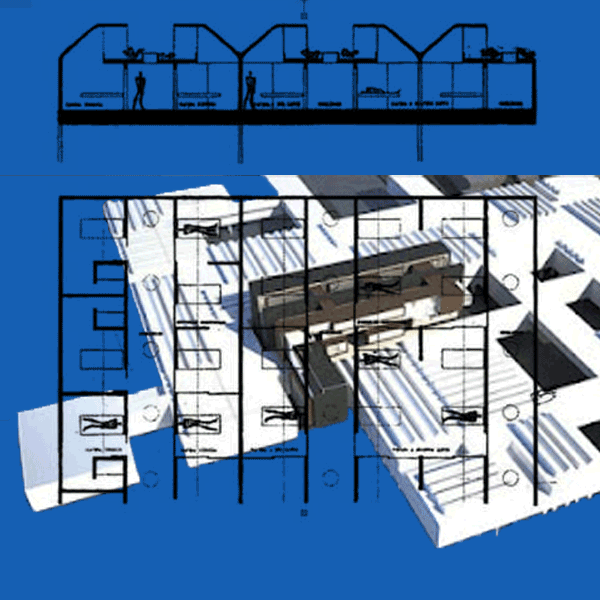What remains of Le Corbusier’s fascinating hospital project in Venice?
Le Corbusier Venice Hospital project
Venice missed a huge opportunity in the 1960s to include contemporary architecture in its city shape. At the time, the French modernist architect Le Corbusier was invited to build an open-form hospital on three levels in San Giobbe. The idea was to extend the hospital site into the lagoon by building on stilts. Sadly, any hope to see the project completed faded in August 1965, when Le Corbusier died of a heart attack.

A love affair with Venice
I have affection or respect for other cities, but with Venice, it is more: I treasure the architecture of this floating city. Fenced in by the rippling water of the lagoon, Venice has many admirers, including some you would not expect. None other than Swiss-French architect Charles Édouard Jeanneret-Gris, known as Le Corbusier, fell in love with Venice since his first visit in October 1907. Over time, the figurehead of modernism and a critic of many urban developments travelled again and again to the lagoon. Le Corbusier loved the human proportions of the Venetian alleys, the small arteries of the city. For the site in San Giubbe, Le Corbusier’s design strategy is an attempt not to eradicate history, but to translate it into the future, to shape it into something new. Le Corbusier seems to be someone who can transform the events of his own history or knowledge in architectural designs. It take a genius to fit a modernist building into a centuries old urban environment.
Research of urban proportions
Talk about a new hospital in San Giobbe started in 1959. In 1962, Mayor Giovanni Favaretto Fisca contacted Le Corbusier and asked him to be the architect in charge of the project. After some heated public debates, Venice decided on April 20, 1963, to announce a competition for Italian architects and engineers to submit proposals for the hospital project. With no clear winner of the competition, the hot potato arrived again on Le Corbusier’s plate. Le Corbusier moved to Venice for a first survey of the Venetian urban fabric in August 1963 . He calculates the proportions of Venetian streets and squares. The architecture of Venice is clearly horizontal, and the average building height 13.66 metres. There are only a few vertical exceptions, such as the tower of San Marco. Venice is a small city of only 8 km2, comparable to the historic city centre of Amsterdam. Like Amsterdam, buildings lay down on water, held up by stilts. The idea of a building on stilts extending over water, may originate from Le Corbusier’s interest in prehistoric lake dwellings in central Europe.


A horizontal hospital
Based on his research Le Corbusier concluded it was best not to alter the urban city shape, but rather extend it on stilts within the lagoon landscape. The Venice Hospital should not be built vertically, but built as a ‘horizontal hospital.’ In November 1964, a first draft arrived in Venice accompanied by a letter: “A hospital is the house of man. The key is the man, his height, his step, his eye, his hand. That is why the starting point will be his accommodation, the hospital room”. Three main levels were planned. The ground level with general services makes a connection with the city. On this level it is all public access. The second level is for medical care and technology. And the third level serves as the zone for hospitalization, plus a visitor area. The number 4 is leading. 4 rooms are placed side by side to form a so-called “care unit”. 4 care units are grouped together and are served by 4 “calli” or alleys. The route along the alleys, where patients can meet and relax, is organized in a similar way as the alleys of Venice.
Venice, a unique phenomenon
One of the most interesting contributions Le Corbusier made is his reflection on the position of the patient. Forced into his bed, the patient cannot enjoy a view of Venice. In Venice there is this thing called the “transenna”. It is the way buildings, water and light merge into a completely different image. Le Corbusier designed a system of ceilings and windows that capture these variations of natural light in the lagoon. Like this the patient can feel the “transenna” of Venice. Le Corbusier’s hope to see the Venice project completed vanished in August 1965 when he died of a heart attack, 87 years old, swimming below the cliffs at Eileen Grey’s house in Cap Martin, France.
Venice is a totality. It is a unique phenomenon” wrote Le Corbusier once. He saw Venice as a fluid city of human proportion, a city “of total harmony, integral purity and unity of civilization. In its most hidden corners and you will realize that in this urban enterprise one finds, everywhere, tenderness.” It is fitting, perhaps, that his final project was for Venice, the city he came to love so deeply.
